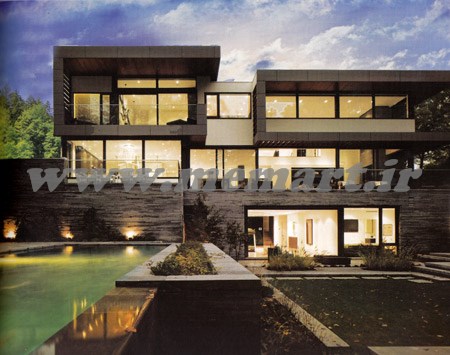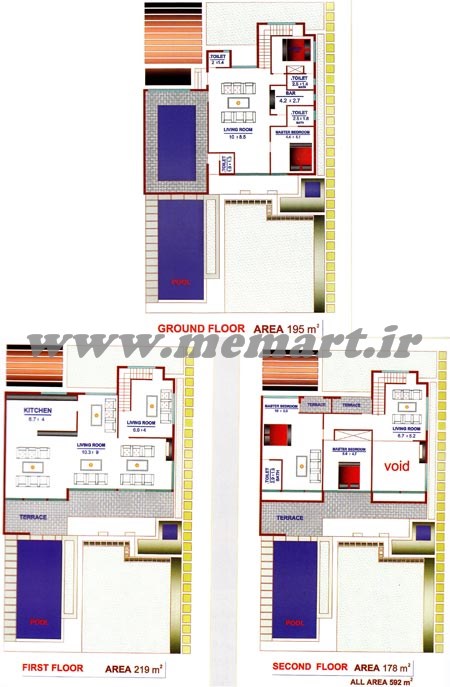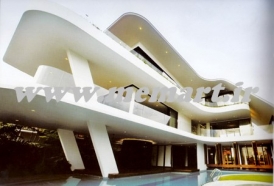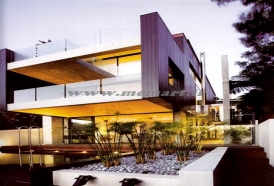پروژه ویلا شماره 3

پروژه ویلا شماره 3
برش های مستطیل شکل که از طریق پیش آمدگی بام و کف بالکن در نمای بیرونی این خانه ایجاد شده است. برای مشتاقان فضای آزاد، بالکن مهمترین بخش یک خانه محسوب می شود که با این طراحی از آن برخوردار خواهید شد. دو اتاق در همکف و دو اتاق در طبقه ی دوم قرار دارن. در روز های گرم تابستانی، استخر مکان مورد علاقه شما خواهد بود. آشپزخانه فقط در طبقه ی اول طراحی شده است. سنگ، بتن و کامپوزیت در کنار شیشه و فلز از اصلی ترین مصالح ساختمانی بکار رفته در این ساختمان به شمار می روند.
Villa project (3)
Rectangular cuts which are created by the balcony floor and roof eaves on exterior view really made the house special. For the fans of outdoors and open space, balcony counts as most important part of a house that you will take its advantage on this design. There are two bedrooms on the ground floor and first floor. On hot summer days, the pool would be your favorite place. Kitchen is only available on the first floor. Stone, concrete and composite along with glass and steel are the most important materials building used in this building.




